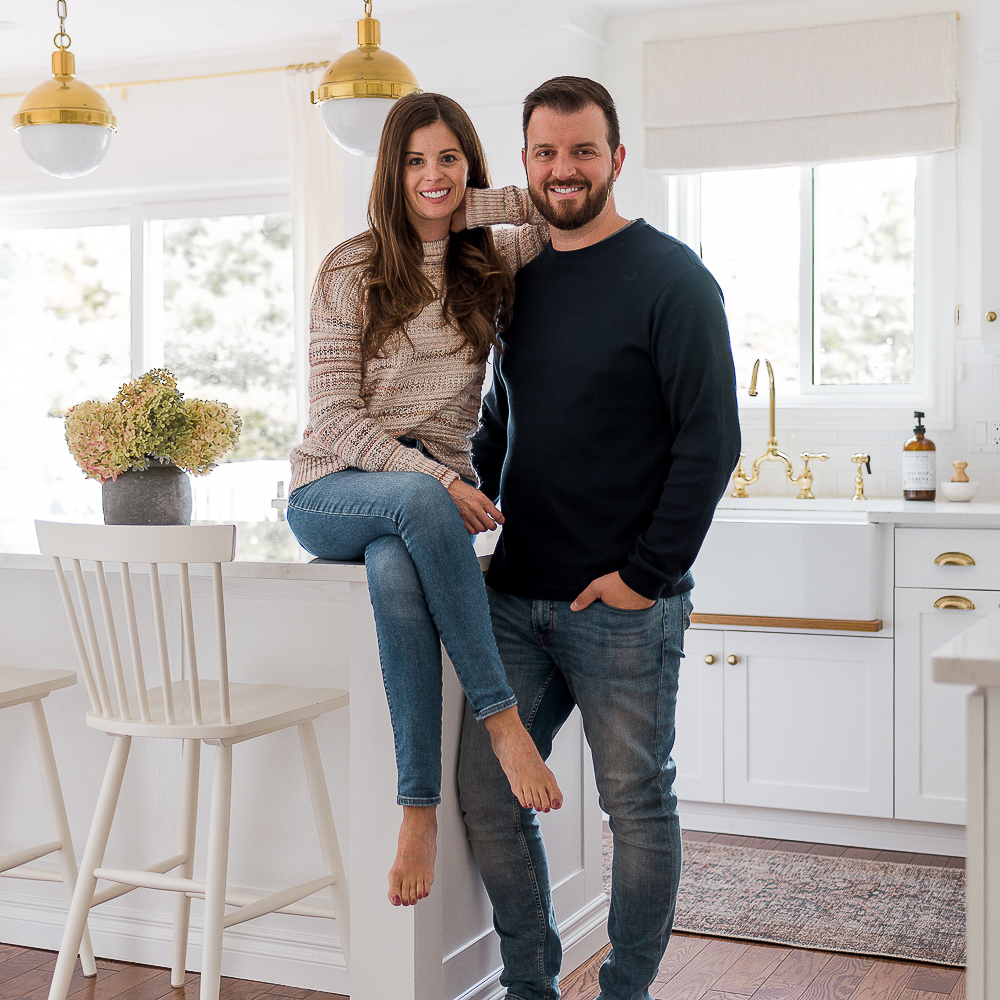This corner TV stand allows you to maximize the space in your living room while still acting as a functional piece of furniture with storage.
So where’s your TV? I’m not asking which room, but rather, where in the room is it located? Do you have a rectangular TV stand in a corner taking up lots of extra room?
There are a lot of TV stand options in the marketplace if you want to put your TV flat up against a wall or mount it on a wall. But there aren’t a lot of solutions out there if you want to put your TV in the corner of a room. And the ones that are out there are still pretty bulky. TV’s are slim and light nowadays, so you don’t need a big bulky stand to go with it. Plus, why buy when you can build?
So I thought I would design one that would look good in any room. Designing it for a corner really does free up a lot of floor space!
This post was sponsored by Kreg. All opinions and thoughts are my own, see our full disclosure policy here.

It nicely tucks away and maximizes the space of your room. We don’t have a lot of square footage in our living room, so this corner unit really helps us reclaim some space!
The great thing about this plan is that you can customize it and dress it up if you’d like. You could add some hardwood planks on top and stain them a rich color, or you could add/change the trim on the doors to give it a completely different look or give it some cool hardware.

The cabinets on each side offer some always convenient storage space for magazines, books, DVD’s (do people still buy DVD’s?), remotes and other odds and ends that you keep close to the entertainment unit. You could also use them as recharge stations for your mobile devices.

The optional door on the bottom is great to hide devices that you might not want to display all of the time. For example, my parents STILL own a VCR. My three-year-old has no idea what this monster machine even does. I tell her it’s a time machine…because it kind of is. You can leave this door off and use it as additional display shelving if you don’t have anything you’d like to keep out of sight.

If you’re not comfortable or confident making inset doors, you can always make the doors larger than the opening by 1/4-1/2″ on all sides so that they become overlay doors. When you build inset doors, you need to make sure that your openings are 100% square. So if you’re looking for the easier way out, you may want to consider doing overlay doors.
Kreg has a handy cabinet door tutorial on Youtube that you should check out! It’s an alternative method for creating the doors to what I’ve offered in the plans, and

Alright, so now you’d like the plans? Well, have you ever been to Kreg’s DIY Plan site BuildSomething.com? This place is chock full of awesome DIY plans, from beginner to advanced. I’ve come across so many great ideas and have gotten so much inspiration while browsing around.
Oh, and if you need some great tips and tricks, you can always check out Kreg’s Youtube channel for some awesome tutorials!
Head on over by following the link below to get our free plans and I’m sure you’ll bookmark a few others to add to your to-do list!
Give it a shot and let us know how it turns out. We always love it when our readers send us pics of projects they’ve used our plans for!
Nick







Http://www.elementsplugin.Com/ says
Thanks for the terrific guide