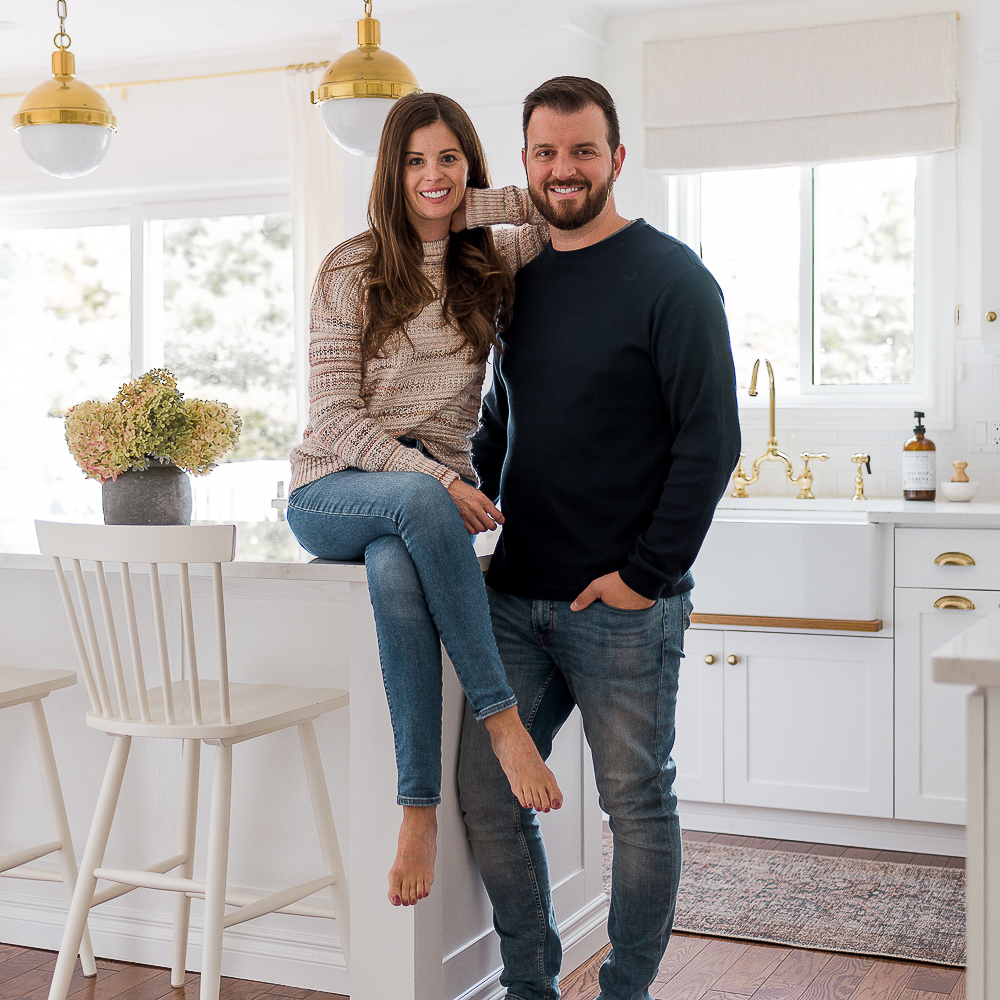While we just announced the cottage remodel last week, we’ve jumped right in and are already making really big changes. If you missed it, you can catch up here and here.
Before we start sharing our progress, we wanted to give you a closer look at our sweet little 500-square-foot cottage. It may be tiny but it’s full of so much potential, and we’re so excited to give it a fresh new look this year.
We will share the design plans for the entire space later this week, but today we wanted to give you an idea of what the cottage currently looks like and an overview of the changes we plan to make.
The Kitchen
The front door of the cottage leads straight into the kitchen. The original kitchen spanned the right side of the space, with an additional set of cabinets Nick’s grandpa added about 30 years ago to provide more cupboard and counter space.
We will be installing a brand new kitchen to make the most out of this hardworking room, and after completing our own kitchen renovation, Nick is confident he can do it again.



The Dining Room
The dining room and living room are open-concept, with two large patio doors that provide the most amazing views of Georgian Bay. Our families do a lot of entertaining at the cottage during the summer months, so it’s our hope to add more cabinetry here to give us a place to store dishes and serveware. We’ll also include a new table, chairs, and chandelier.



Living Room
Opposite the dining room is the living room. The tiny room doesn’t allow for a lot of seating, but we don’t spend a lot of time inside the cottage while we’re here anyway. Just like the rest of the cottage, the living room is getting a completely new look.



Bedroom No. 1
There are two bedrooms in this cottage, both are just big enough for a bed and two nightstands. We will keep this bedroom as the main bedroom. The carpet will be removed and we will add new furniture, linens, window treatments, and accessories.



Bedroom No. 2
This is the second bedroom in the cottage, and we’ve got plans to turn this one into a bunk room. It seems to make the most sense space-wise while providing additional sleeping options. We know our girls will love the built-in bunks, and I’ve always dreamed of designing a bunk room. It’s going to be so cute!



Bathroom
In between the two bedrooms is a tiny little bathroom, and while it’s small it still has space for all of the essentials. This space will be completely transformed too!



And that’s it! While it’s a tiny cottage, we have some really big ideas and plans to create a space that feels cohesive, intentional, and cozy. We will share an in-depth look at our design plans later this week!





Patti Mink says
Oh Alicia …I remember this little cottage.😊
Such an exciting time for all of your families!
Alicia says
That is so fun! We are really looking forward to this project! 🙂