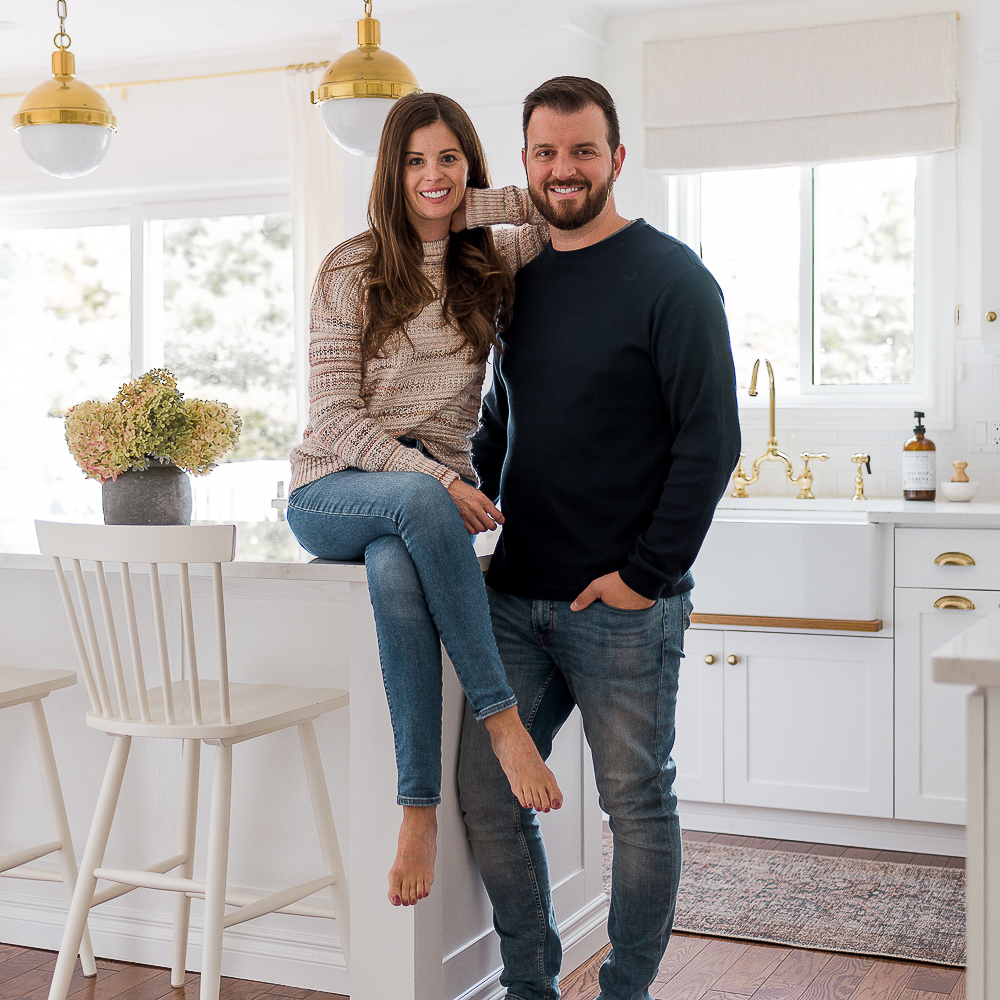Back in January, we shared all of the projects we hoped to accomplish this year, and reconfiguring our primary closet was second on that list. We’re really looking forward to taking on this project and creating a space that feels beautiful, inspiring and well-organized.
This post is sponsored by Stor-X.
Our closet is approximately 6′ x 8′ and is situated between our primary bedroom and the shared bathroom upstairs in our home. It has always been an afterthought, falling short on the priority list of projects we need to tackle. Over the years we’ve installed a mix of pieced-together closet units to house our clothes, but it’s never functioned well for us.


While it’s a decent size for a closet, it has two doors, one leading into our bedroom and one into the bathroom which inevitably takes up a lot of wall space. We’ve always struggled with how to make the most of our closet while creating a space that also feels beautiful and inspiring.
Recently we teamed up with Stor-X to remodel our closet and their input has been incredibly helpful. Our local consultant, Kimberlee, met with us at our home to review the space and chat about our needs. She also brought along samples of the different styles, finishes and hardware available so we could start planning the design we wanted.
Our Primary Closet Must-Haves
Functional Storage
First and foremost, practical and functional storage space was at the top of our must-have list. We desperately need a closet system that suits the layout of our walk-in closet while making the most of the space we have available.
We opted for a mix of open and closed cabinets with ample space for off-season clothes and shoe storage.

Design Mock-Up from Stor-X
Inspiring Aesthetics
Almost as important as functionality, is aesthetics. We want to create a space that feels well-designed and intentional, with timeless details and a neutral colour palette.
We chose the Oxford profile for the door and drawer fronts in a matte white finish. This simple Shaker style lends itself perfectly to our home while the colour is a beautiful shade of warm white that doesn’t feel stark.
We’re adding our own hardware with beautiful knobs and pulls in an antique brass finish.
We also plan to add warmth by cladding the ceiling in white oak. I am really looking forward to this detail that will add some much-needed charm and character.
This project has been a long time coming and I can’t wait to see it come to life! We’ve approved all of the plans and our hope is for a November installation. We will be sharing more sneak peeks and behind-the-scenes on Instagram, so we hope you’ll follow along!






Leave a Reply