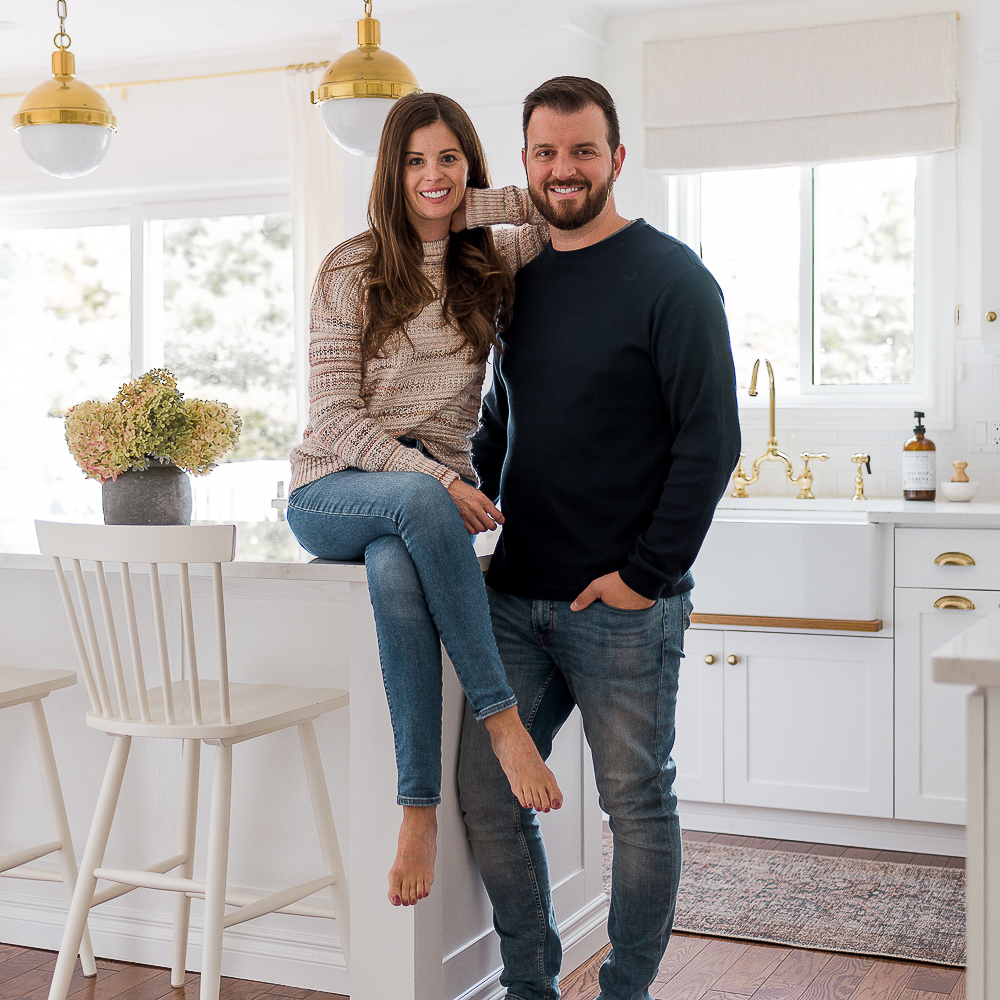When it comes to home improvement projects, there’s something truly special about customizing a space to fit your exact needs and tastes. Once completed, not only do you have a beautiful space, but one that truly makes your life easier. And that is exactly what happened when we partnered with Stor-X to remodel our closet off our primary bedroom.
This post is sponsored by Stor-X



The journey began long before our initial consult with Stor-X, in fact, Nick and I have been discussing plans to remodel our closet since we moved into our home 12 years ago (see the before photos here). While we were initially excited about the decent-sized closet in our new home, it quickly became apparent that it was far from inspiring. Instead, it was a poorly planned and executed space that left us feeling anything but organized.
Collaborating with Stor-X
Collaborating with Stor-X was the pivotal moment in turning our vision into reality. Our goal was clear from the start: we didn’t just want a functional storage space but a closet that was a seamless extension of our home. After the years we spent discussing this remodel and countless hours scouring Pinterest and Instagram for inspiration, we felt confident in the direction we wanted this small space to go.



When we finally sat down with our local Stor-X rep, Kim, it was like finding the missing puzzle piece. She listened attentively to our ideas, offering insightful suggestions that perfectly aligned with our vision. From layout and organization to materials and finishes, it was clear that she understood not only the practicalities of the space but also our personal preferences, ensuring that every detail would contribute to the cohesive look and feel we wanted.
Once we settled on a functional layout that provided a mix of open and closed storage it was time to choose the finishes. After reviewing the endless options we decided on a timeless door profile (Shaker-Concord) in a matte white finish for the cabinets, which provided a clean backdrop for our personal touches.



In addition to the main storage components, we also incorporated specialized drawers to cater to our specific needs. For me, a dedicated jewellery drawer was a must-have, offering a beautiful and organized space to store my favourite jewellery. Meanwhile, Nick opted for a belt drawer, which he cleverly repurposed to house his collection of watches, ensuring they were both easily accessible and neatly organized.



After finalizing the design with Stor-X, we eagerly awaited installation day. This process took a few weeks, as each piece for our closet was custom-made to ensure it fit our space perfectly. The installation process itself was smooth and efficient, and every step of the installation was managed with precision and care. Despite the inevitable challenges that come with any home improvement project, the Stor-X team remained unfazed, problem-solving on the spot and adapting to any unforeseen obstacles with ease.
By the time the installation was complete, we were amazed by the transformation that had taken place. What was once a boring and disorganized space had been transformed into a beautiful and functional closet that more than exceeded our expectations.



Adding A Personal Touch
While Stor-X offers comprehensive custom storage solutions, we couldn’t resist adding a few personal touches to ensure the space felt uniquely “us”.
Nick took on the task of staining and installing wood dowels as clothing rods, infusing the design with warmth and texture. Opting for antique brass hardware was another simple yet impactful change that instantly added a refined feel to the closet.



One of the key decisions we made early on was to extend the cabinets to the ceiling. This created a sleek, built-in look that instantly elevated the closet.
To further add some personality to this small space, we hung moody vintage art prints in brass frames, injecting character and charm into the room. Additionally, woven baskets not only provided extra storage but also introduced visual interest and texture to the compact area.



However, not every aspect of the project went as smoothly as planned. Lighting posed a challenge, as our initial design included pot lights embedded in a white-oak-clad ceiling. Unfortunately, we encountered difficulties due to structural beams, making it impossible to achieve a uniform layout for the lights. This also meant that we couldn’t center a single flush mount light in the middle of the closet as an alternative option. While I had hoped to introduce some personality with a unique light fixture, we ultimately opted for a simple drum shade that seamlessly blended into the ceiling, avoiding any distractions from the overall design.



The Final Reveal
After weeks of planning and anticipation, seeing this space come to life was nothing short of magical.
From the floor-to-ceiling cabinets to the natural wood accents and vintage-inspired details, every element of this closet reflects our style and home. It’s not just a place to store our clothes and shoes; it truly has given us a sense of calm and organization.





Leave a Reply